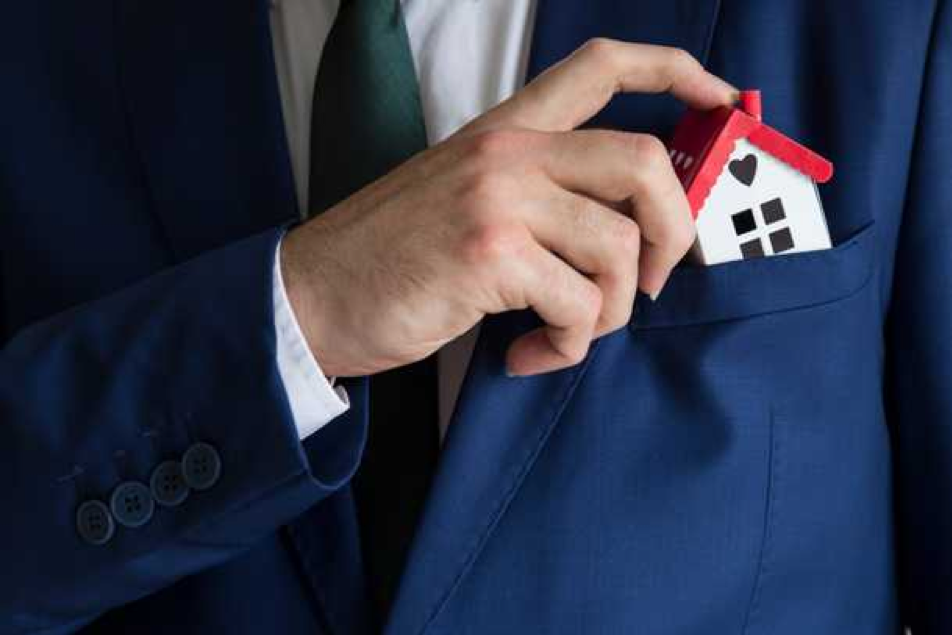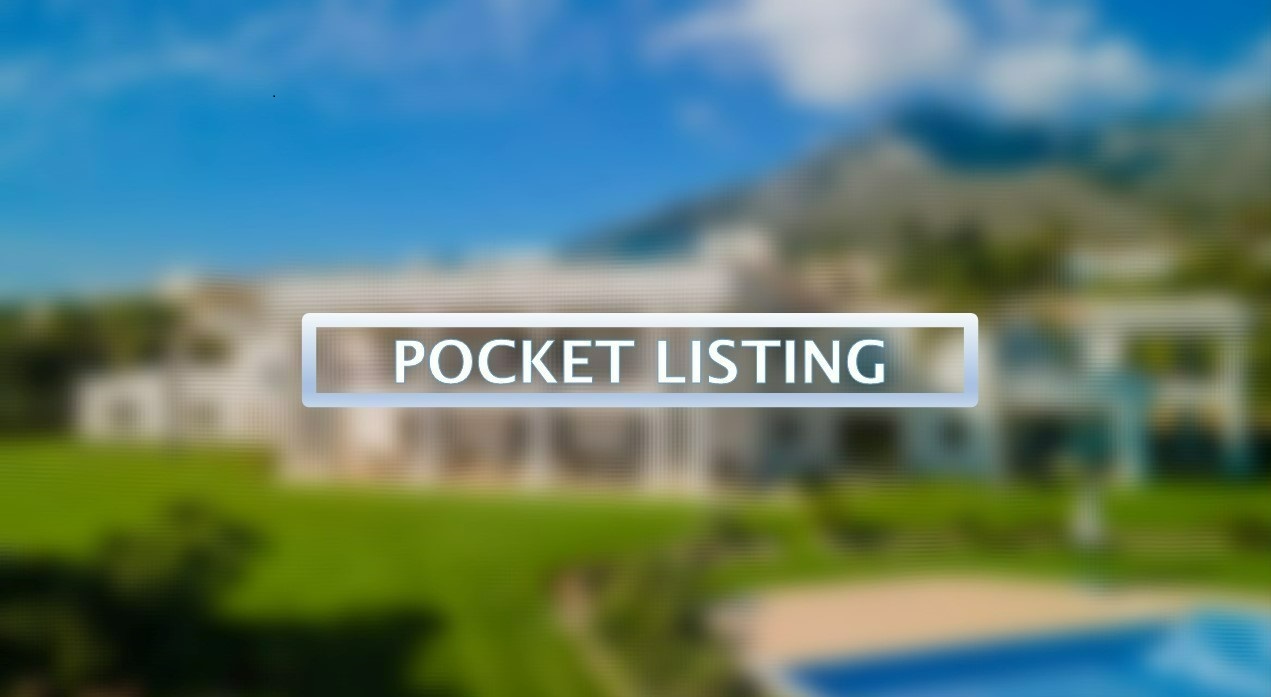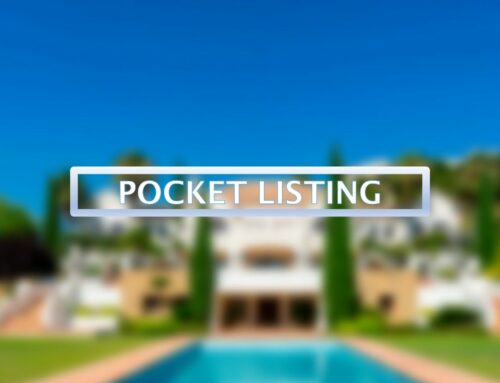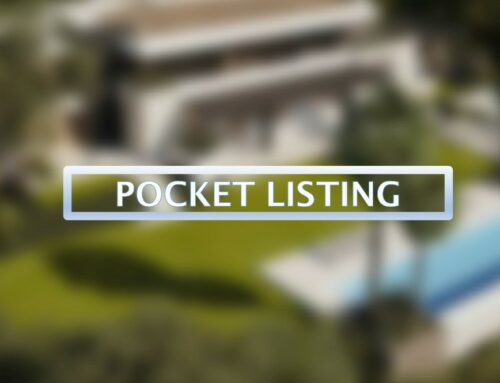Project Description
A rare palatial property on the current market and a fantastic investment opportunity in the heart of prestigious Sierra Blanca, Marbella’s Golden Mile! Designed by the award-winning Spanish architect Jesús del Valle Cardenete, the impressive estate won the Premios Maceal Award -2017 for the Best International Villa.
Blessed with an unmistakable classic style and timeless elegance, the luxury palatial mansion for sale is located in one of the most sought after areas of Marbella, the upper part of the famous Golden Mile. Its privileged location with southern orientation provides exceptional views to the Mediterranean Sea, complemented by Marbella’s legendary symbol, majestic La Concha Mountain.
Set on a large, evenly distributed plot of 5.850 m², the stunning 4-level mansion of 3.277 m² has 10 bedrooms and 13 bathrooms (9 en-suite). The magnificent neoclassical entrance with Corinthian columns leads onto the stunning hallway with a sweeping double staircase and lift access to all floors. The ground floor consists of a lounge area with 2 open fireplaces, a dining room, a main fully fitted kitchen with central island, a staff kitchen, an office, storeroom, 2 guest toilets, a games room with bar, TV room and 3 guest bedrooms with en-suite bathrooms. The living and dining areas lead out onto covered terraces (836 m² in total) and a large BBQ area, perfect for al fresco dining and entertaining. The beautifully landscaped gardens include an imposing infinity pool, lovely sunbathing areas, water features and expansive lawns.
This breath-taking elite mansion in Marbella is truly a unique property!
The sumptuous Master suite has ‘his’ and ‘hers’ bathrooms and dressing rooms, a lounge area and superb terrace with spectacular views to the Mediterranean Sea. Aside from the Master bedroom, there are also 4 family bedrooms, all with en-suite bathrooms, dressing rooms, lounge areas and private terraces. The basement comprises of a garage for 8 cars, cinema room with 11 seats, wine cellar and SPA-area with heated swimming pool, Jacuzzi, sauna, steam bath, fitness room, massage room, bathroom and 2 showers. The basement also houses the staff quarters comprising of 2 separate one-bedroom apartments, a dining area, a laundry room, and the technical house.
The architect has given special focus and creativity to the direct and indirect lighting concepts, opening and extending the sense of space with impressively high ceilings throughout. Created for the most luxurious lifestyle, the high-end house comes for sale in excellent condition, with many luxurious features including Smart Home system, underfloor heating throughout, double-glazing, alarm system, air conditioning, fitted wardrobes, etc. All of the finishes and qualities are amazing, as you would expect from a property of this calibre, including Italian marble flooring and ceramics, feature wood panelling, hand-made chandeliers and sophisticated LED lighting.
Surrounded with protected nature and high-end properties, the grand villa is set in the ultra-exclusive gated community with security entrance that blends harmoniously into the magnificent landscape of prestigious Sierra Blanca. One of Marbella’s best neighbourhoods is located minutes away to the Old Centre of the town, sandy beaches, fabulous Puerto Banus and all the luxury amenities of the Golden Mile, a privileged part of the whole Mediterranean.
This breath-taking mansion for sale in Marbella is truly a unique property!
Price: 28.000.000€ | Bedrooms: 10 | Bathrooms: 13 | Plot: 5850m2 | Built area: 2441m2 | Terraces: 836m2 | Furniture Optional
A/C | UFH | Alarm | Smart Home System | Fireplace | Wine Cellar | Cinema Room | Games Room | Outdoor & Indoor Heated Swimming Pool | SPA | Sauna | Gym | Jacuzzi | Staff Kitchen | BBQ | Garage | Gated Community | Close to Amenities | Close to Beach and Sea | Sea & Mountain Views
Call us for more information +34 952 830 195 or send us an email using the contact form:




