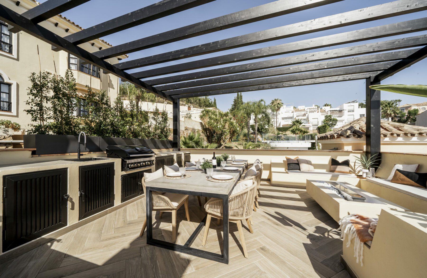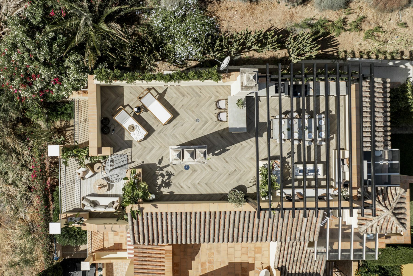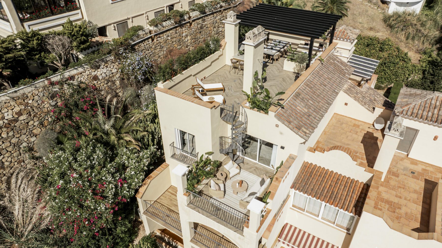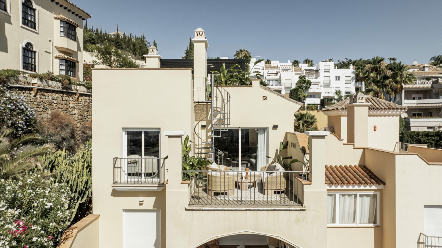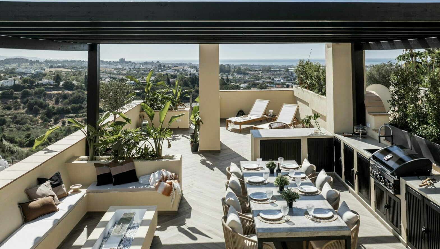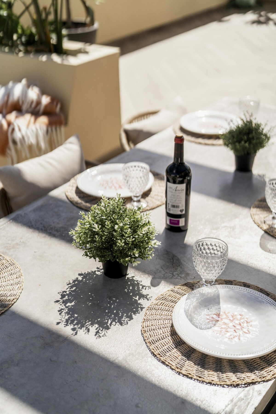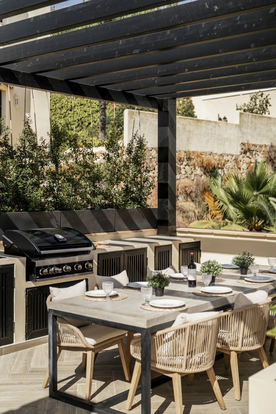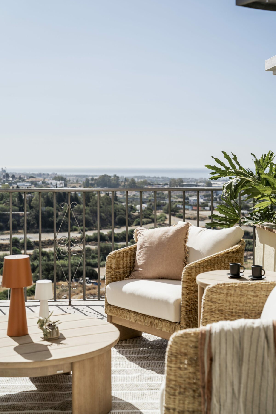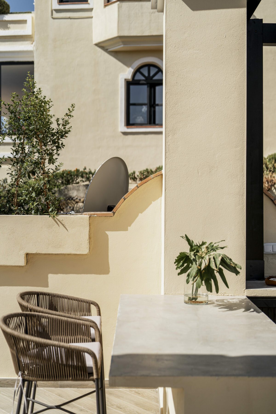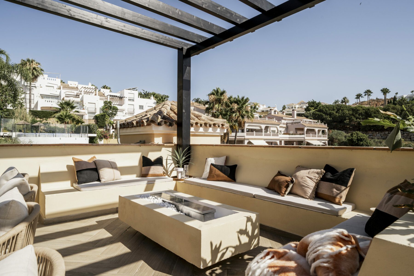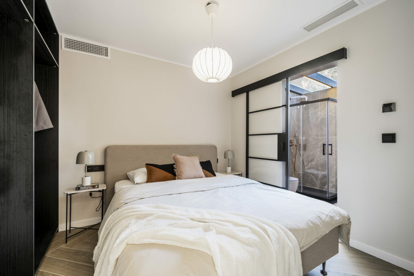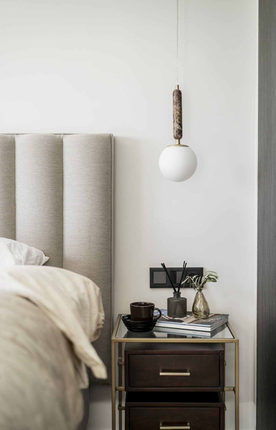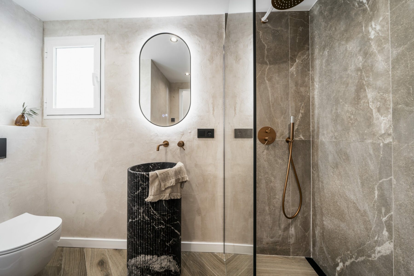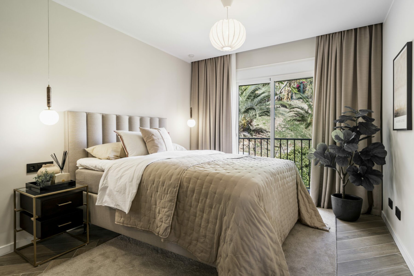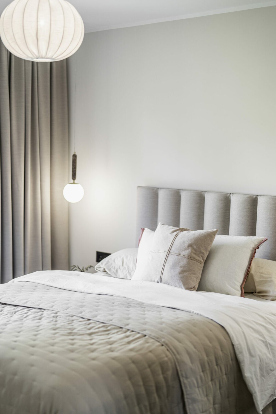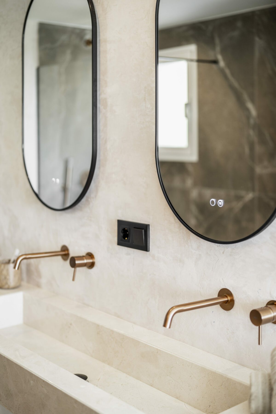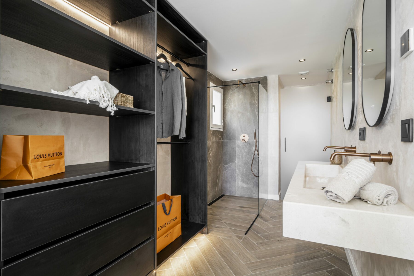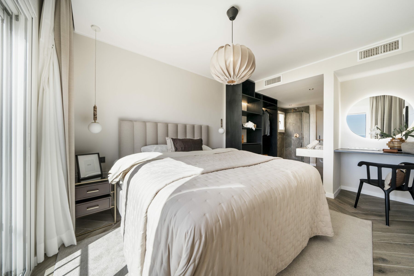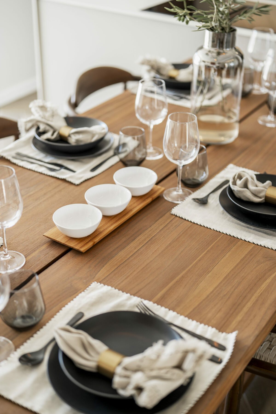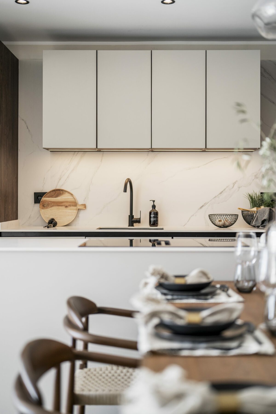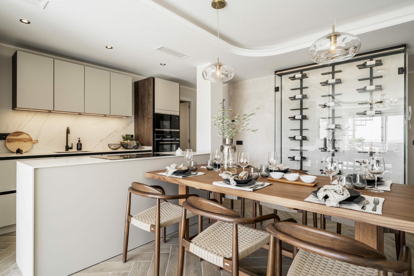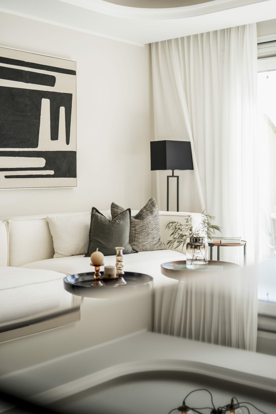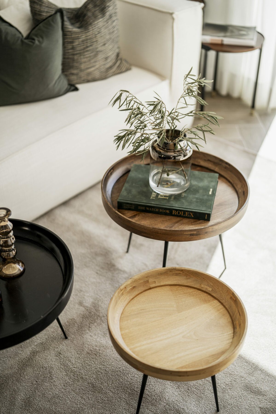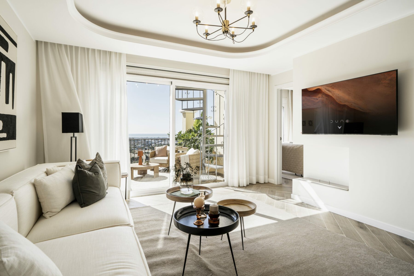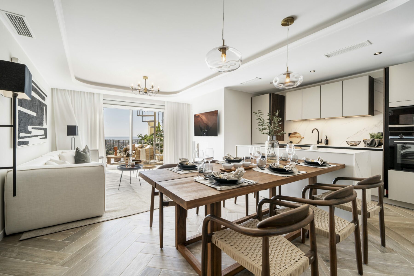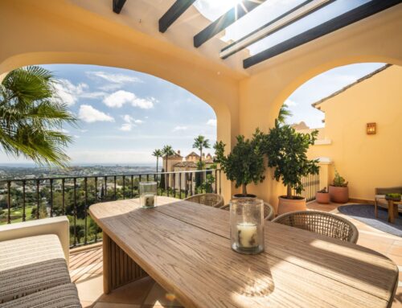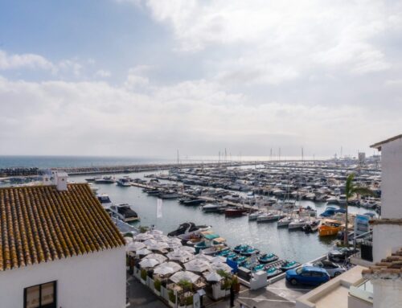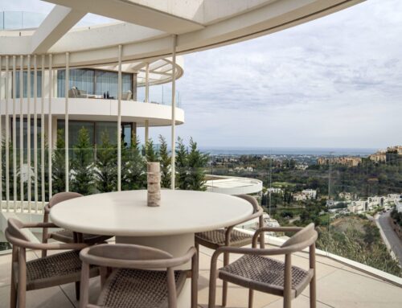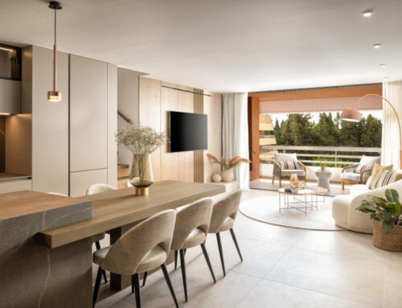Project Description
An immense terrace with a sea view. A solarium to soak up the Marbella sun. A balcony for enjoying coffee al fresco. The spaces in this penthouse in Benahavis are designed to maximise outdoor enjoyment on this coast that rarely sees clouds. It has been completely remodelled to ensure high-quality moments indoors, with a careful selection of materials and obsessive attention to detail.
It features a spacious living-dining room with an open-plan kitchen and a dedicated space for storing fine wines. A large window leads to a balcony, and from there, a spiral staircase ascends to the upper floor, where a rooftop terrace unfolds with a solarium area and a pergola sheltering the barbecue area and living space around a gas stove for warming up cool nights.
Back downstairs, the master suite is well separated from the other two bedrooms. Decorated in a contemporary style, it has a comfortable open wardrobe and an en-suite bathroom with exquisite materials. The second bedroom is also en-suite, with the unique feature of a glass ceiling in the bathroom, creating the effect of showering under the sky without feeling cold. The third bedroom is next to a well-appointed third bathroom, which also serves guests.
The entire apartment is equipped with central air conditioning for both heating and cooling, and the bathrooms have the added luxury of underfloor heating. Additionally, it includes an elevator, a garage space, 2 storage rooms, and a small communal pool. Almost 7 minutes from the centre of San Pedro de Alcántara and 12 minutes from Benahavis, it’s perfect for being close to everything yet away from the hustle and bustle.
Price: 699.000€ | Bedrooms: 3 | Bathrooms: 3 | Built area: 166m2 | Terraces: 85m2 | Fully Furnished
Fully Renovated | A/C | UHF Partial | Fireplace | Communal Swimming pool | Elevator | BBQ | Solarium | Garage | 2 Storage Rooms | Close to Golf | Close to Amenities | Close to Beach and Sea | Sea & Mountain Views
Call us for more information +34 952 830 195 or send us an email using the contact form:
