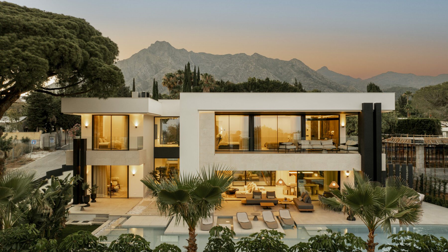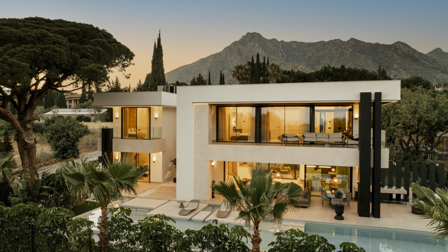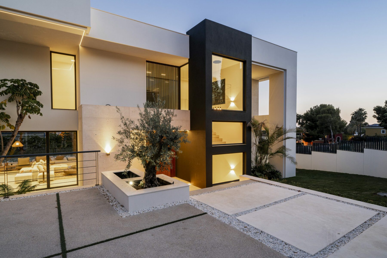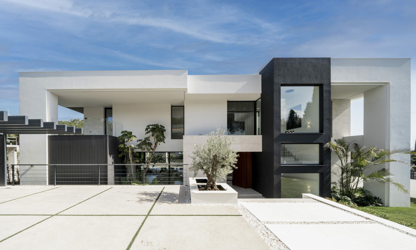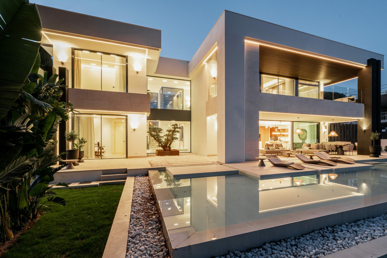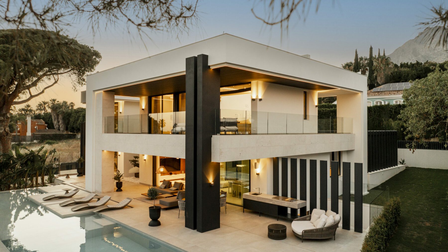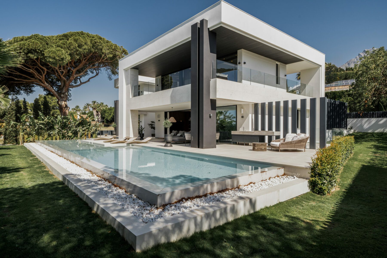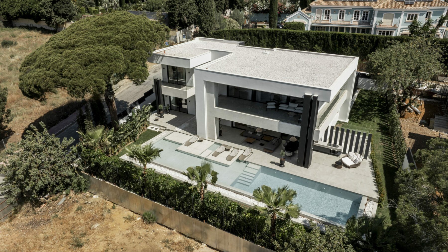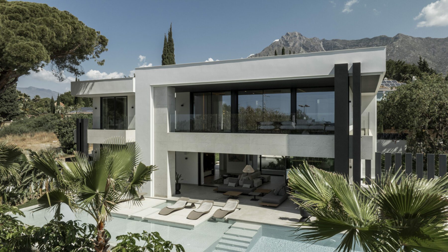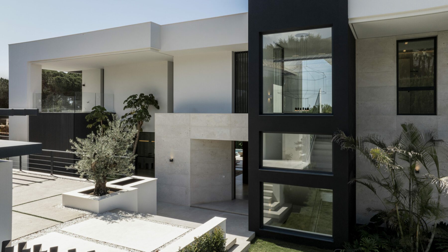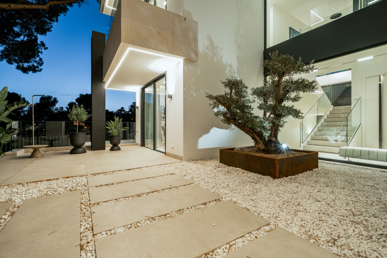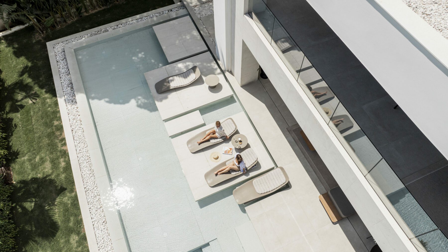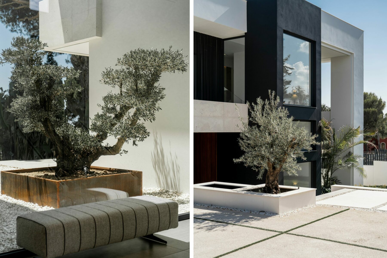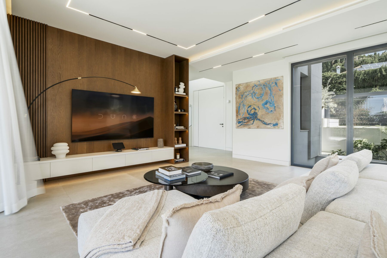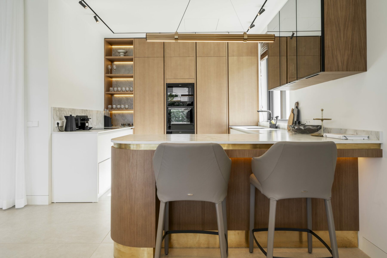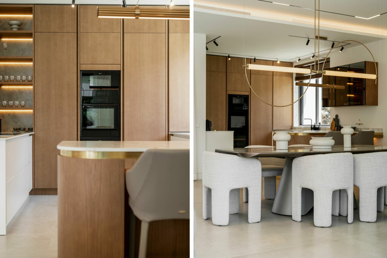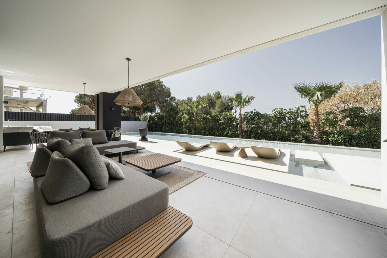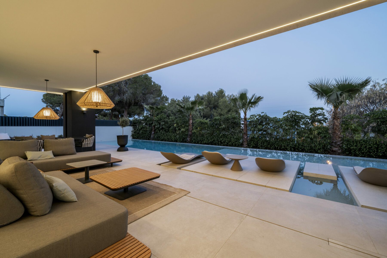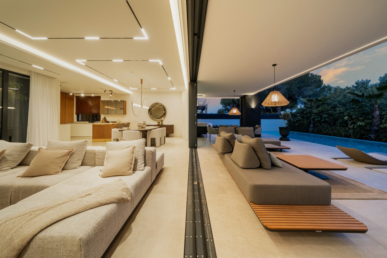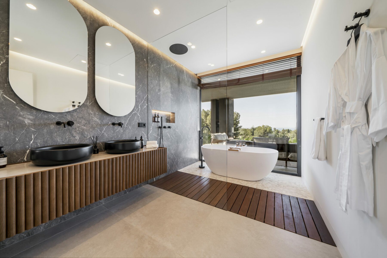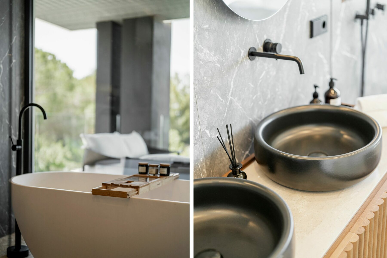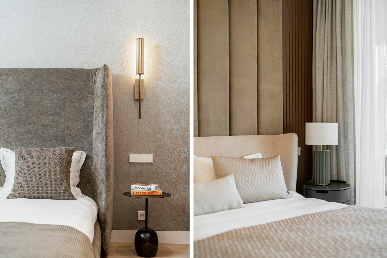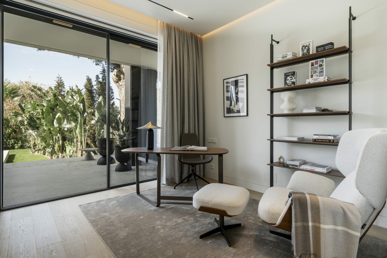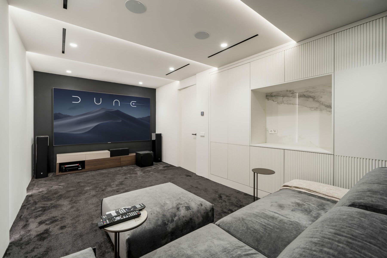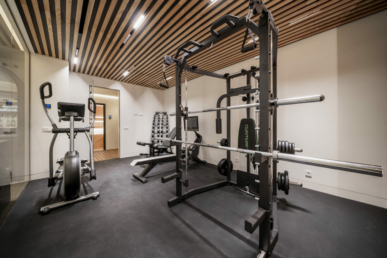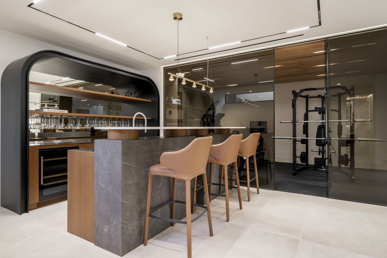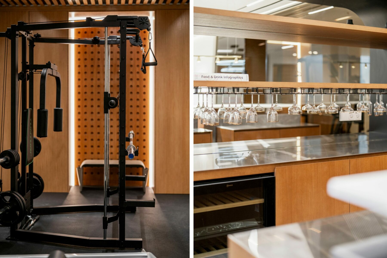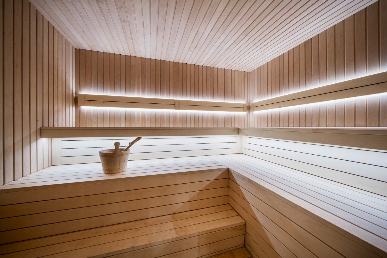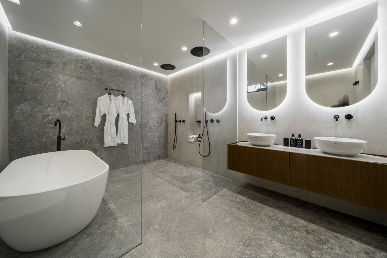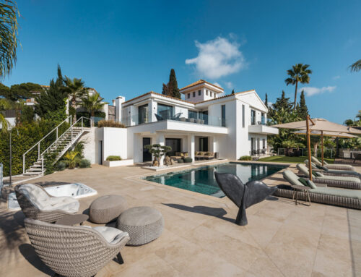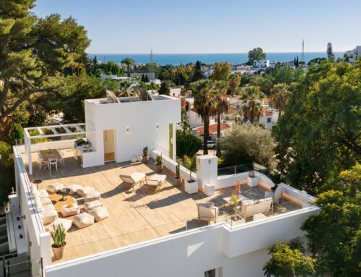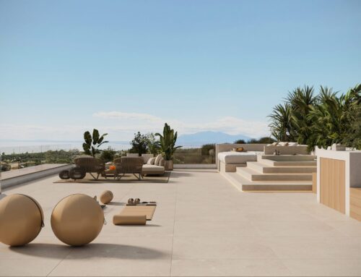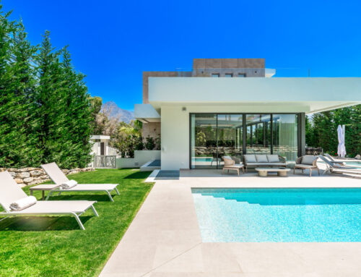Project Description
Nestled in the exclusive Rocío de Nagüeles area, this sophisticated newly built villa occupies a 1050 m² plot surrounded by palm trees and pines. Its south-facing orientation ensures abundant natural light throughout the day. Its design is an ode to simple, pure lines, light, space, honest materials, and the blurred boundaries between indoors and outdoors. Huge windows serve as walls, and glass railings on all terraces allow for enjoying the surroundings from any area of the house, making it a privileged refuge year-round.
The same fluidity continues on the first floor, where an open plan integrates a spacious living room seamlessly separated into sitting and dining areas, with a fully equipped stylish kitchen that extends to an expansive terrace. Additionally, an outdoor barbecue and kitchen are located at the foot of the infinity pool with a wet solarium area. This floor also features a versatile en-suite bedroom, ideal for use as a study or a welcoming guest retreat.
A staircase with glass railings, a double-height ceiling, and a glass wall that allows light and scenery to flow through connect the various floors of the house. Upstairs, the rest area houses the master bedroom with partial views of the sea and a comfortable en-suite bathroom featuring a tub that offers soothing views of the outdoors. Two additional bedrooms share a comfortable marble bathroom. All three retreats enjoy access to the terrace with azure sea views.
The basement area is a favourite, designed for enjoyment. Descending the stairs leads to a world of pleasures where a Finnish sauna invites detox sessions after a workout in the fully equipped gym. A cinema room is perfect for series or movie marathons, complemented by a TV zone and a designer bar that invites long conversations at the counter. There’s also a comfortable bedroom with a guest toilet, ensuring a welcoming space for visitors, and a large storage room to keep everything in order.
This smart exclusive house is equipped with sophisticated lighting and ceiling design, a ceiling cooling system, underfloor heating throughout, home automation, air conditioning, an alarm system, automatic irrigation, BBQ, fitted wardrobes, wooden floors, and immense double-glazed windows. The quality of the furniture and carpets features famous Italian brands like Bonaldo, Ditre, and Talenti. Additionally, there is a covered carport with three parking spaces.
Its location is perfect, offering a feeling of being away from it all while living just minutes from Marbella’s Old Town, the glamorous Puerto Banús (5 min), and everything one might need outside the home, from exclusive beaches and beach clubs, iconic high-end hotels, nightclubs, golf courses, tennis clubs, restaurants, bars, and much more.
To immerse oneself in the unparalleled lifestyle this property offers, schedule a private visit with our dedicated agent. We look forward to guiding visitors through the experience first hand.
Price: 3.875.000€ | Bedrooms: 5 | Bathrooms: 6 | Plot: 1050m2 | Built area: 813m2 | Terraces: 496m2 | Fully Furnished
Brand New | Alarm | 24h Security | A/C | UHF | Home Automation System | Private Swimming pool | Gym | Sauna | Cinema Room | 3 Car Carport | Close to Golf | Close to Amenities | Close to Beach and Sea | Mountain Views


